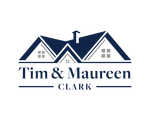2941 Castle Butte Drive Drive Castle Rock, CO 80109
Due to the health concerns created by Coronavirus we are offering personal 1-1 online video walkthough tours where possible.




Beautiful property and home. Very seculded with Gamble Oaks, Evergreen trees plus other types of trees. Has been mitgated for fires. For secuity, there is a gate to property run by solar power. Home has been well maintained and updated where needed. Paved driveway to main home and carriage house with numerous rock walls. Rock steps to Carriage house {built in 2010}. There is a water feature in the back of the house, large dog run, flower and fenced vegetable garden. The main house has an oversized 3 car garage with builtin storage shelves & potting/work table/cabinets. You will love views of the front range from inside or sitting on covered deck or sitting in hottub. There is also a sound system with 2 speakers for deck. Inside is an adorable turret which is a breakfast nook off the kitchen. The kitchen has updated Bosch & Viking appl., 2 sinks, gas stovetop with down draft, French door refrigerator, hickory cabinets, sit at wrap around bar, pantry. Main flr office with french doors, built in shelving & has fiber network internet. The primary bdrm on main floor with 5 piece bath including jetted tub & walkin closet. There are 2 additional bdrms on main flr that share full bath. The open floorplan great room, vaulted ceilings, raised hearth fireplace, art niches, surround sound for tv is large enough for family and friends to gather. Also, formal dining is on the main floor with arched doorway & coffered ceiling. The open lower level has plenty of space for entertaining. There is a rock gas log fireplace, beautiful wine cellar for the wine enthuiast custom rod iron gate and stained glass, stone floor and tile mural. There is room for pool table while others are at the huge wetbar with fridge & mircowave. The custom 1/2 bath has a beautiful vessel sink and cabinet. Guests or family members will be comforable in the 2nd primary bedroom with walk in shower in 3/4 bath & walkin closet. Carriage: 4 car tandum with studio/full kitchen and much more.
| 2 months ago | Listing first seen online | |
| 2 months ago | Listing updated with changes from the MLS® |

The content relating to real estate for sale in this Web site comes in part from the Internet Data eXchange ("IDX") program of METROLIST, INC., DBA RECOLORADO real estate listings held by brokers other than DIANE BALDRIDGE are marked with the IDX Logo. This information is being provided for the consumers' personal, non-commercial use and may not be used for any other purpose. All information subject to change and should be independently verified.


Did you know? You can invite friends and family to your search. They can join your search, rate and discuss listings with you.